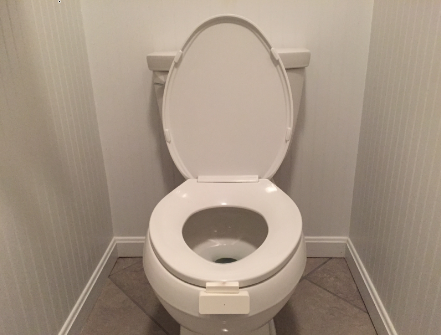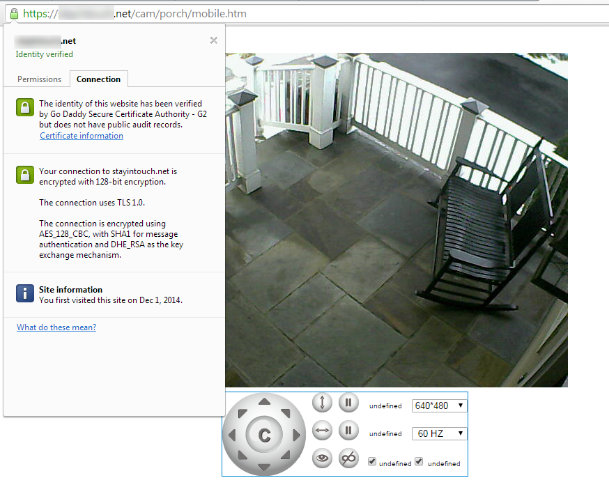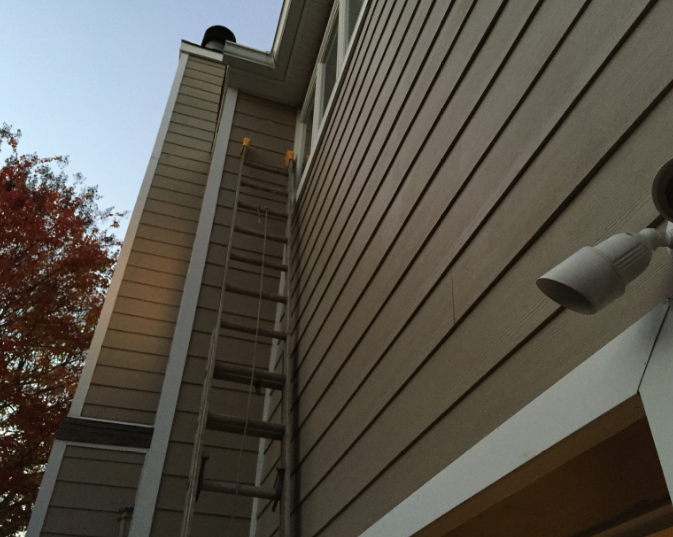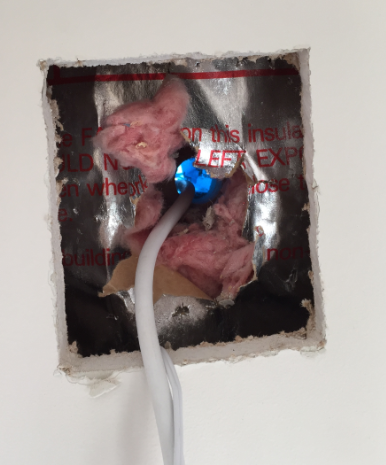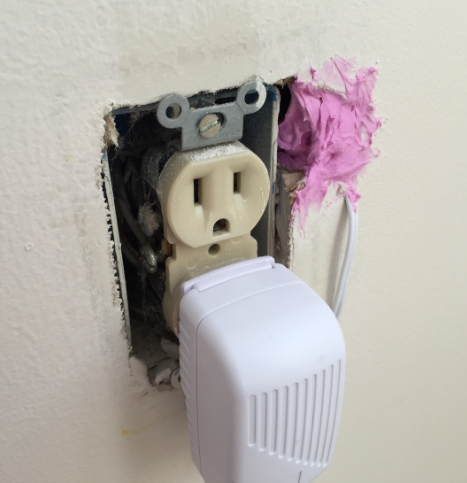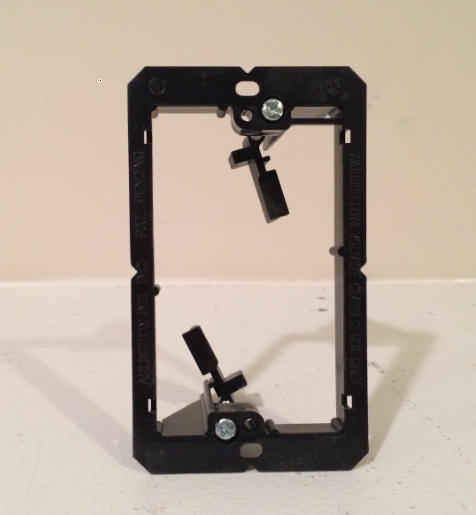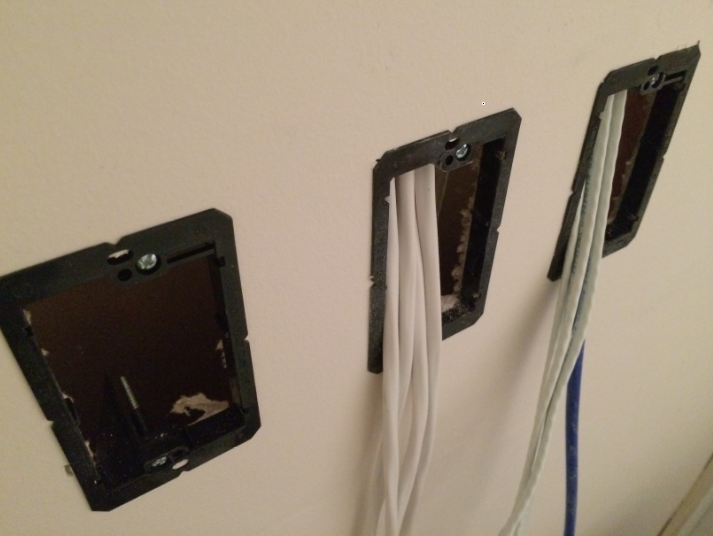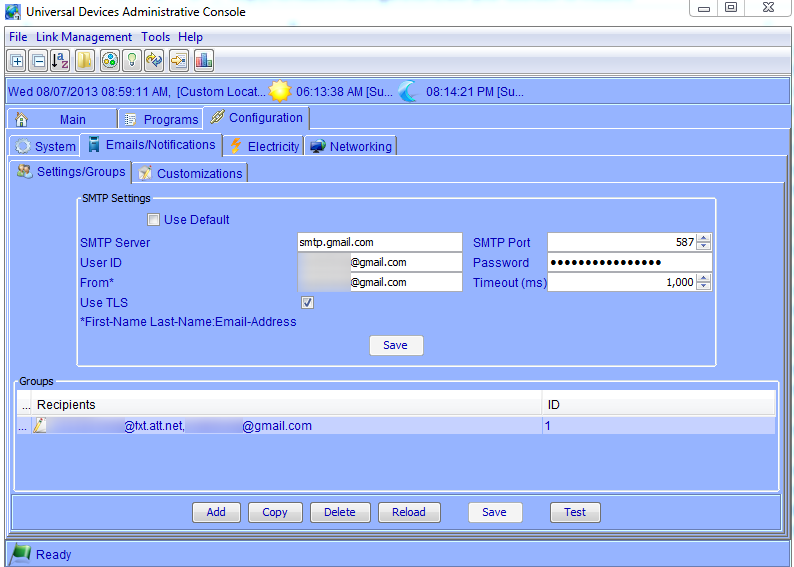I’ve written about wiring ethernet between floors before, but during my latest round of home improvements I came across something I hadn’t really thought much about before: there’s usually a ton of space between floors in a house. This space can be really helpful when running cables (power, ethernet, or low-voltage) between floors when the walls don’t line up exactly, since it allows you to run cables horizontally before dropping down into the next wall.
The trick is to cut a hole in the ceiling near the wall you want to run the cable down. Make it big enough to expose the two studs so that you can fit your head and arm in there, and so that you have something to screw the replacement drywall into:
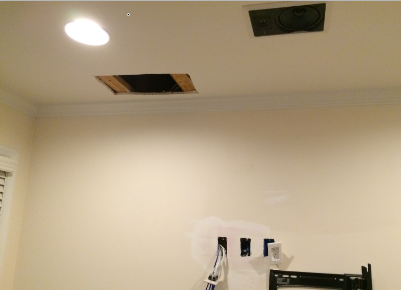
The idea is that rather than cutting open the wall and drilling up through the 2-by-4s into the ceiling space, you fit your drill through the ceiling hole and drill down. While you should always exercise extreme caution when drilling or cutting, in addition to having horizontal space to work with, this method is slightly safer since it’s unlikely something will be under those horizontal boards. On the other hand, if you’re drilling up, it’s possible there could be something like these copper water pipes sitting directly above the wall:
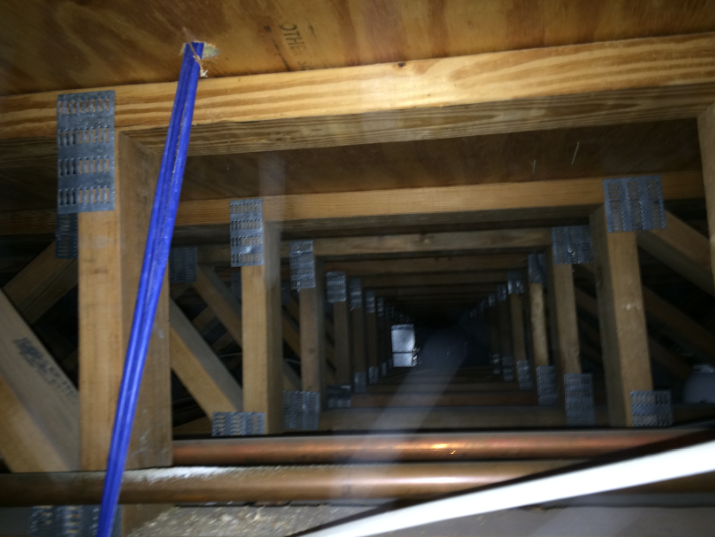
Once you’re done with the work, you’ll patch up the drywall in the ceiling just like you’ve done with walls. It’s a bit trickier sitting underneath the patch and applying spackle, and a lot trickier when it comes to sanding, but getting a little dirty is just part of the job. Remember to seal the hole once you’ve run the cables to act as a firebreak. Read more ›
once you’ve run the cables to act as a firebreak. Read more ›
